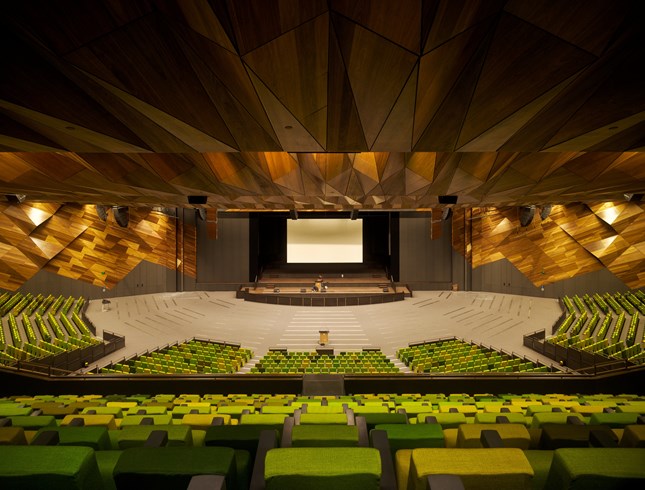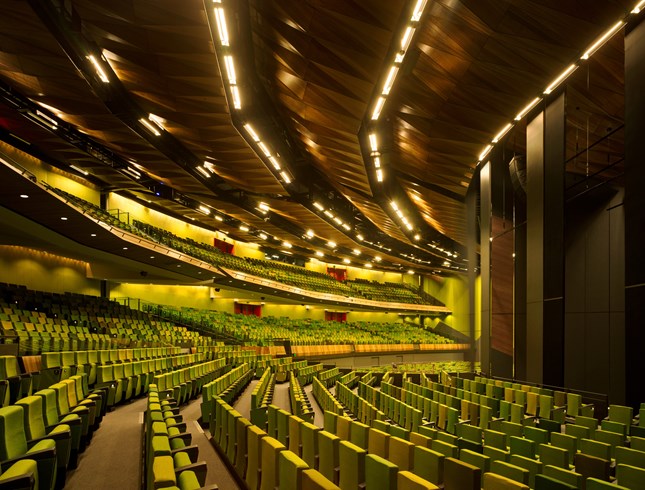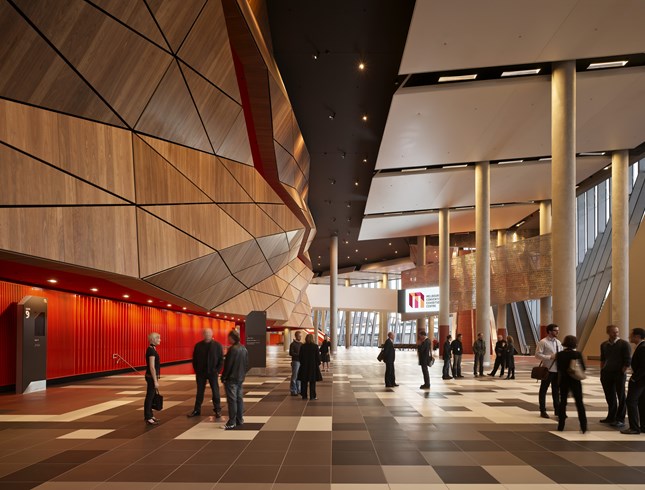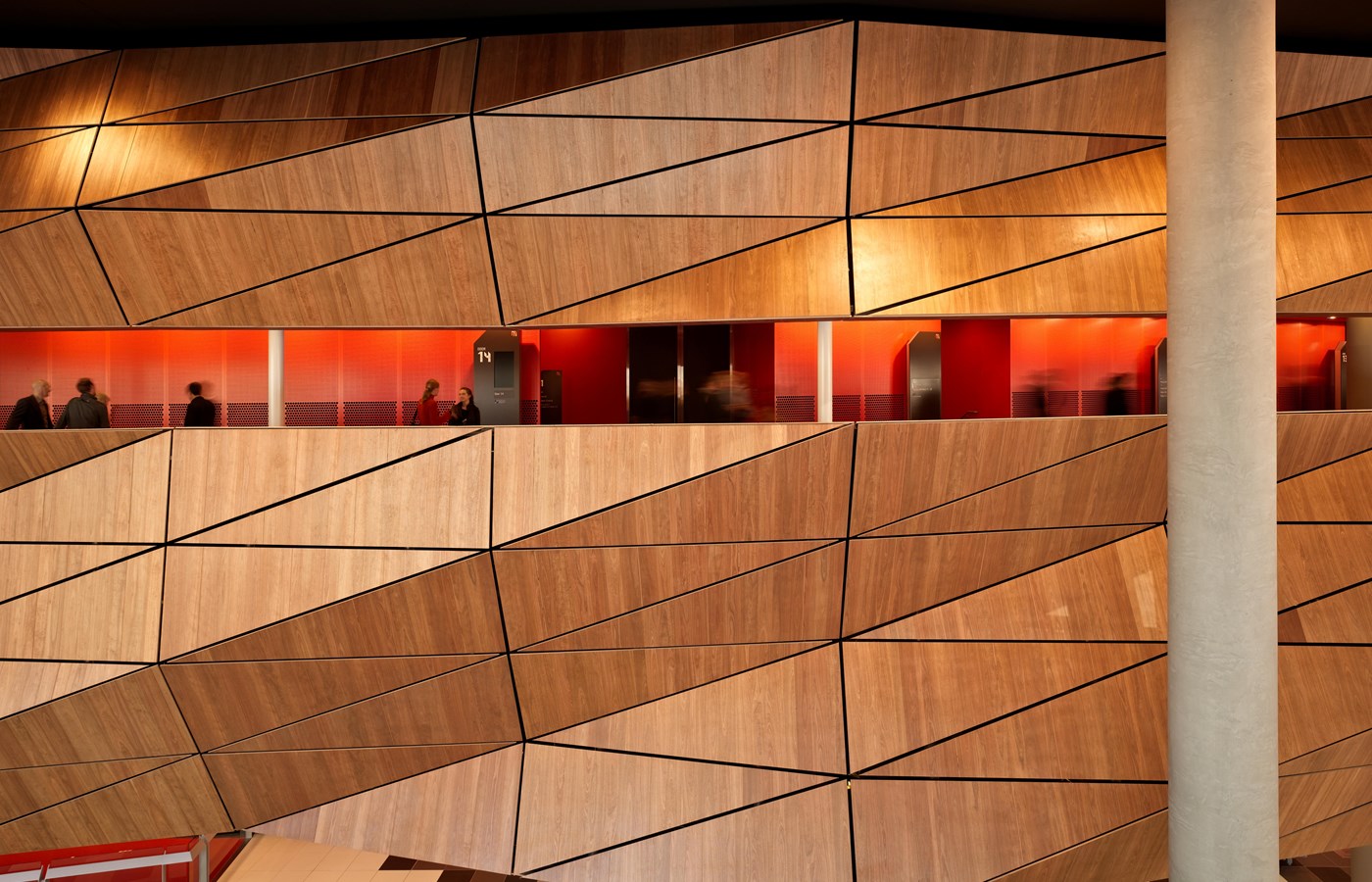客户
Plenary Origination Pty Ltd
位置
Melbourne
竣工时间
2018
Located on the banks of the Yarra River, behind an 18 metre high glass façade, the Melbourne Convention Centre is the largest convention centre in the Southern Hemisphere. The expansion of the Melbourne Exhibition Centre to integrate a world-class convention centre is part of a AUD$1.8 billion project to revitalise Melbourne's riverside precinct.
This technically advanced project was a joint venture between NH Architecture and Woods Bagot and the resulting design has achieved the first and only 6 Star Green Star environmental rating in the world for a convention centre.
Our Brief
Featuring a highly versatile 5,000 seat plenary hall with associated facilities such as a 8,800 m2 public foyer, over 50 meeting rooms and a banquet hall, the convention centre has had a major impact on the international business events market.
As primary acoustic consultant, Marshall Day Acoustics was involved in many aspects of the project including room acoustics, sound insulation, mechanical services noise control, theatre design, building and services vibration and bridge vibration.


Design solutions
Central to the design and operation of the plenary hall is the inclusion of acoustically insulated operable walls that can separate the hall into three self-contained theatres, enabling multiple events of different types to be held concurrently. An automated seating system installed in the plenary ensures versatility in seating configurations including the removal of all seating for cocktail style events.
Major Expansion Completed in 2018
The Victorian government announced plans for a AUD $205 m expansion of the Melbourne Convention and Exhibition Centre in the 2015-16 state budget.
Marshall Day was on board again to deliver theatre and acoustic design services for the expansion, which included a 20,000 m2 flexible, multi-purpose event space as well as new exhibition halls, meeting rooms and banquet halls, delivering a total of 70,000 m2 o exhibition and convention space.



