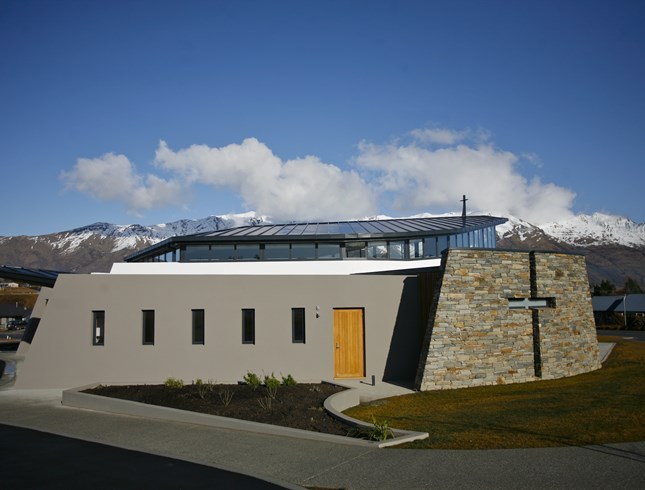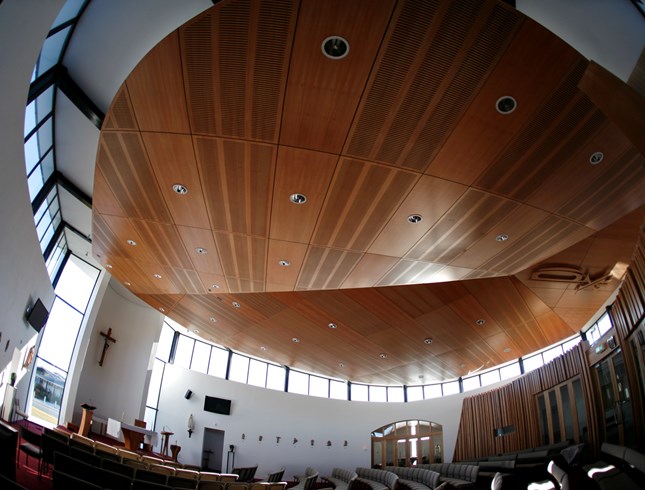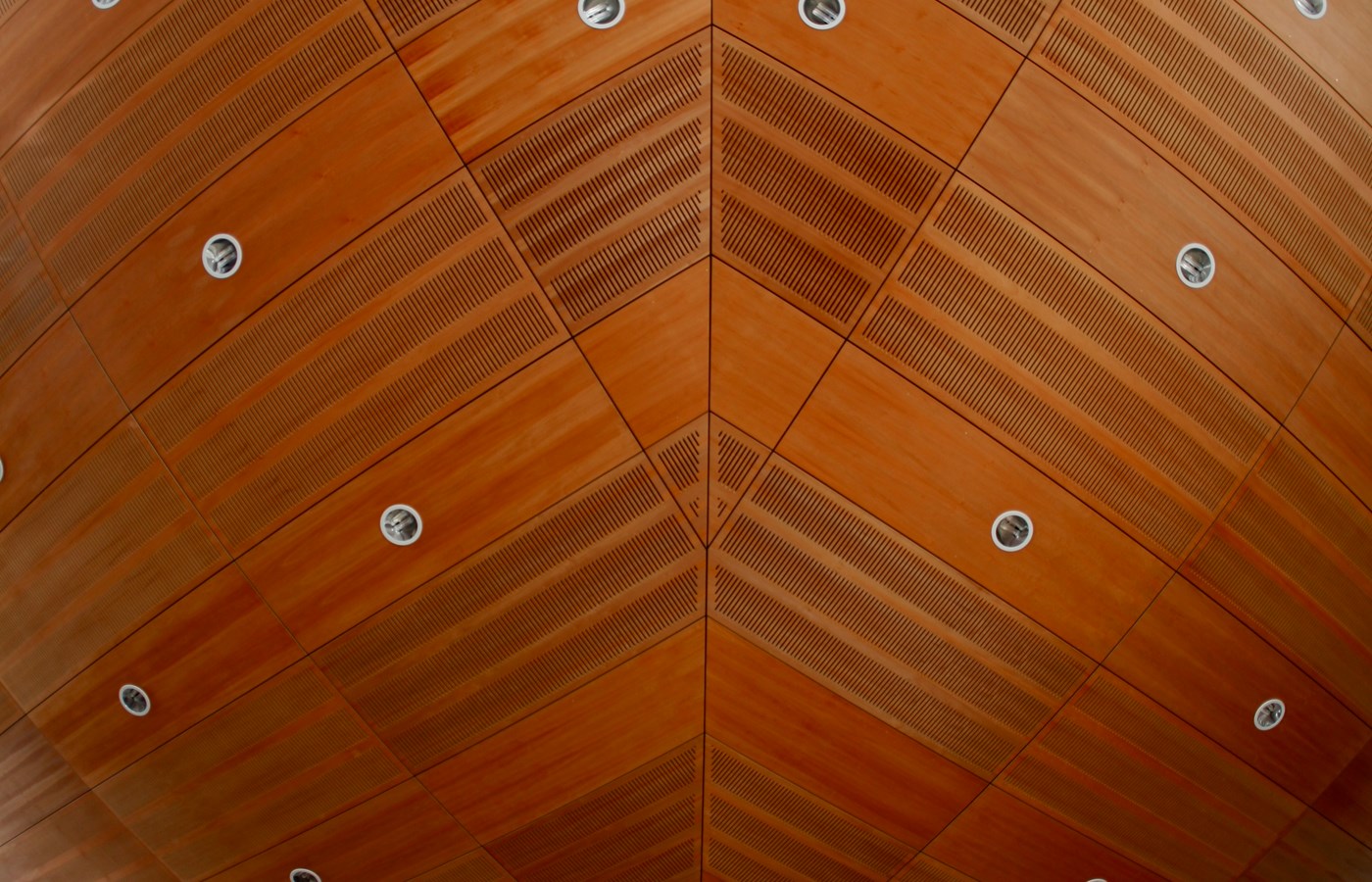客户
Catholic Diocese of Dunedin
位置
Wanaka, New Zealand
竣工时间
2011
This modern church was designed by Sarah Scott Architects to reflect the aspirations of the local Parish and with sensitivity to the beauty of the surrounding landscape.
Photos courtesy of Sarah Scott Architects Ltd
Our Brief
The client's brief to Marshall Day included requirement for excellent speech intelligibility and good musical clarity for both amplified and un-amplified use of the worship space, good sound insulation to the children's chapel (without isolating this space), and mandatory use of soft carpet. The already approved architectural design provided an egg-shaped interior space with multiple elliptical walls and a vaulted ceiling. A very challenging space with the potential for adverse focusing of sound and unwanted late reflections.


Careful analysis of the design and close interaction with the Architect enabled us to provide a highly diffusive and absorptive treatment to the rear wall as an attractive architectural feature using a palette of materials already approved for interior finishes. Similarly, the ceiling makes use of acoustically absorptive slotted panels creating the impression of a leaf floating over the congregation.
The sound system is unobtrusive with speech from both the radio microphone and lectern clear and precise, yet not at all obvious that sound is coming from speakers. During a performance of the "Peruvian Gloria" the cantors voice was pure and clear, the congregations response was intelligible and the small hand bells used appear to come in tiny sparks from all over the ceiling.
The result of the beautifully integrated architectural and acoustical design and the high level of detailing a craftsmanship from the contractors results in a space that the parish and design team are justifiably proud to have produced

