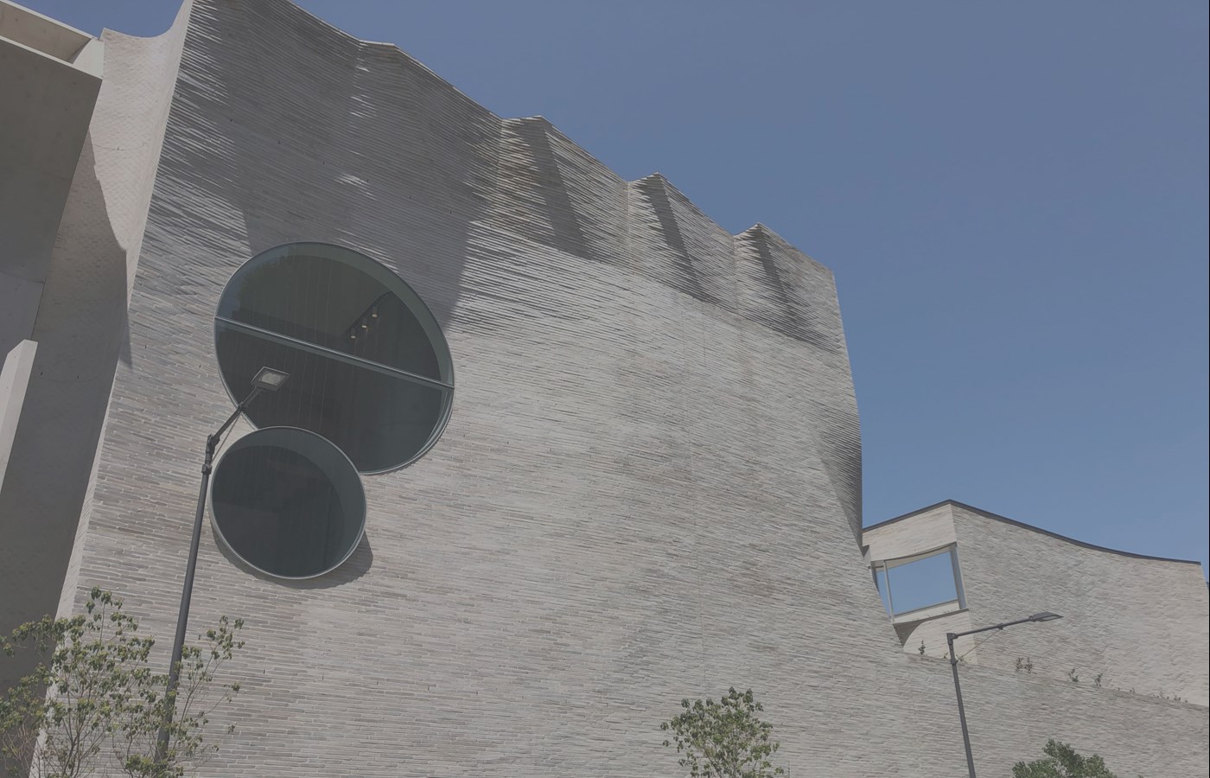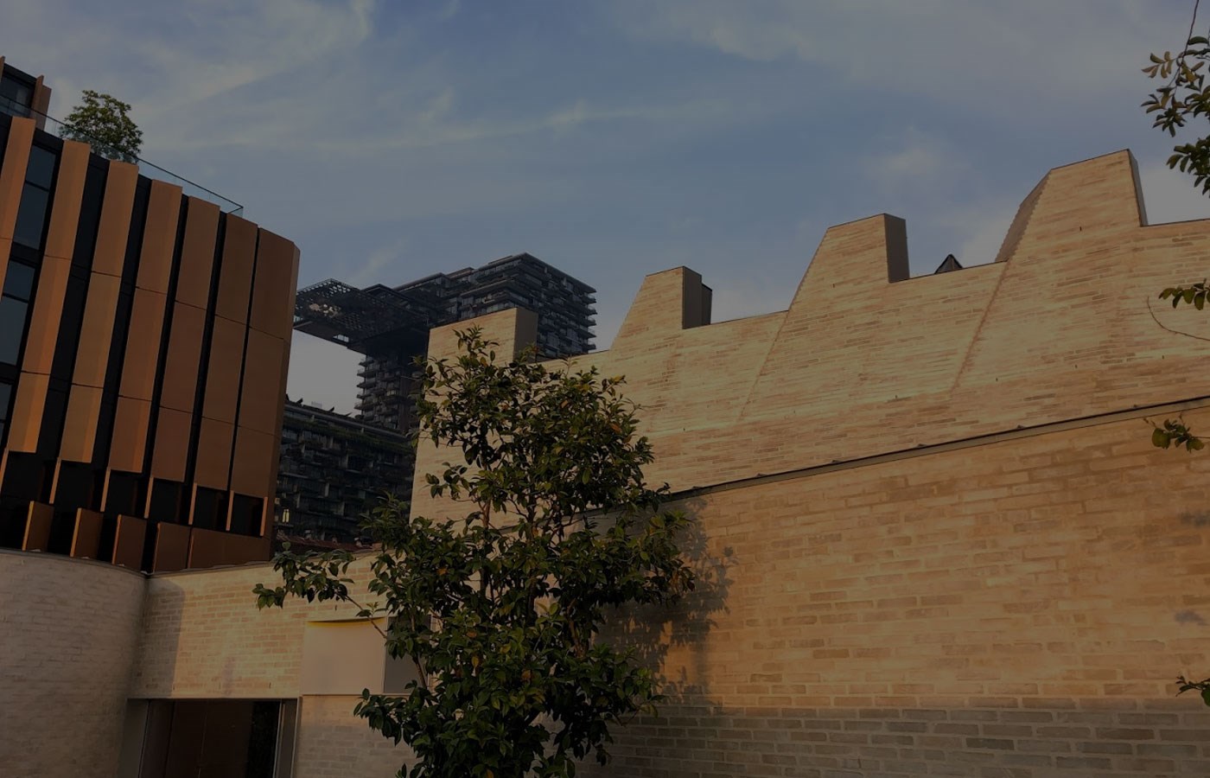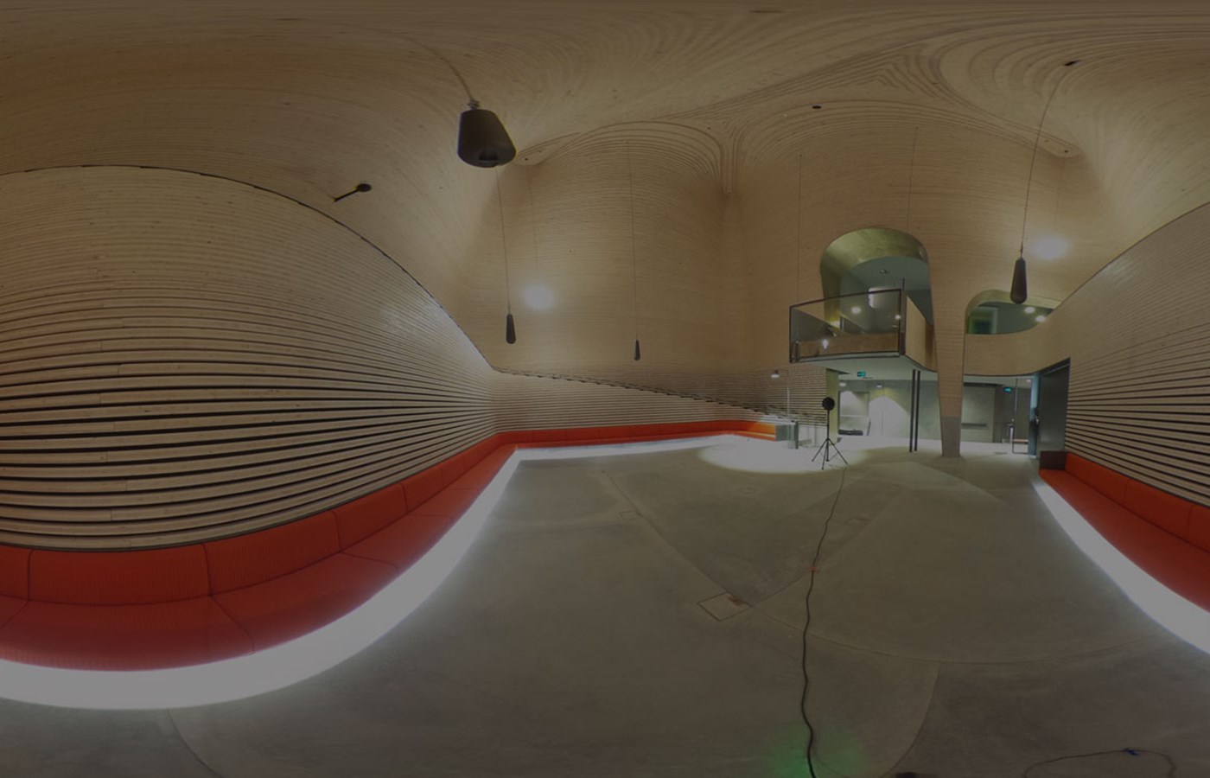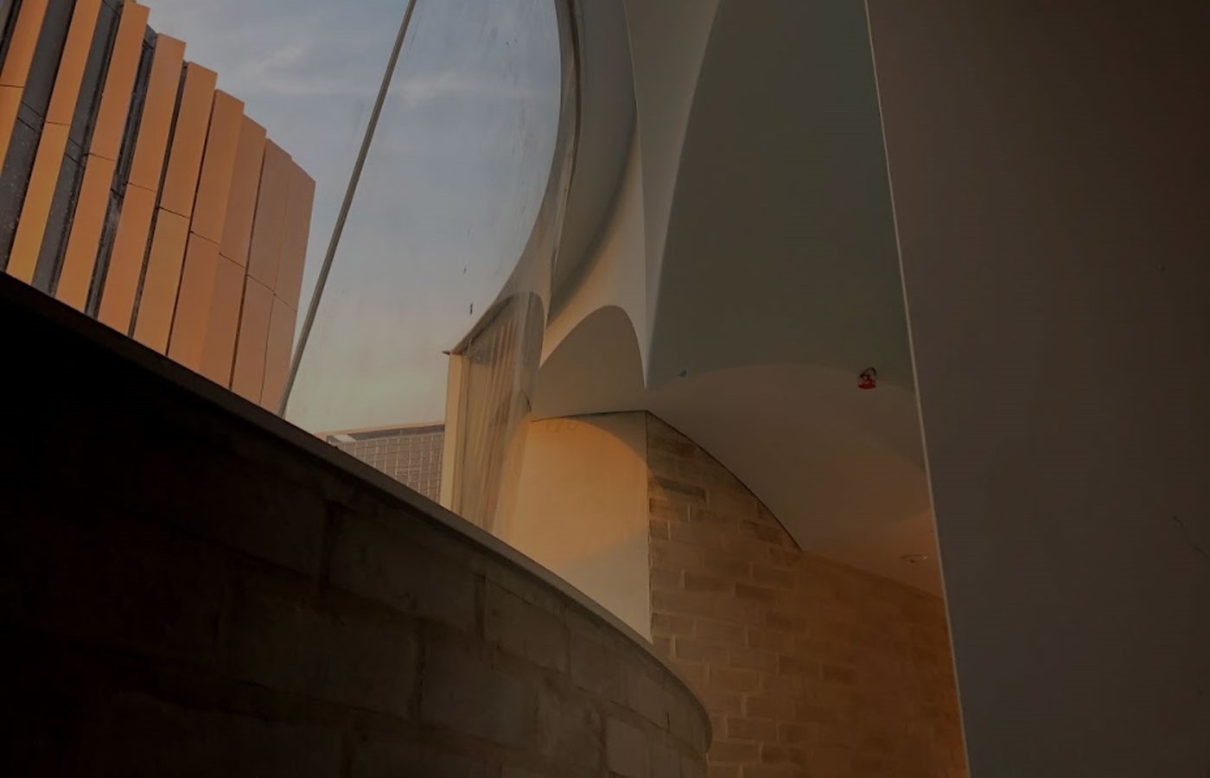客户
JN Projects
位置
Sydney
竣工时间
2019
The Phoenix development by philanthropist Judith Neilson was envisioned as a space in which architecture and interior design, as well as the visual and performing arts, would each enhance and embrace the other for an immersive total experience - a 'gesamtkunstwerk' or 'total work of art'. The Phoenix includes a gallery wing designed by John Wardle Architects, a performance space by Durbach Block Jaggers and a central garden.
Engagement on this project is an important addition to our portfolio of arts projects, the most relevant example to Phoenix being the Museum of Old and New Art in Hobart.
Our Scope
Marshall Day was engaged to provide acoustic design services for the building, with particular attention to the performance space, including:
- Architectural and room acoustic design for performance space
- Sound insulation design of partitions and building
- Planning assessments for Council compliance
- Mechanical services noise control to critical areas
- Construction noise and vibration assessment and ongoing monitoring
Timelines
The project was commenced in 2014 and was completed in December 2019.
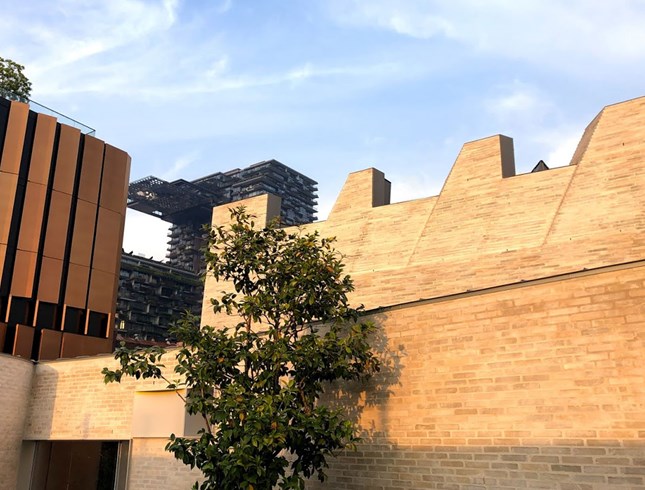
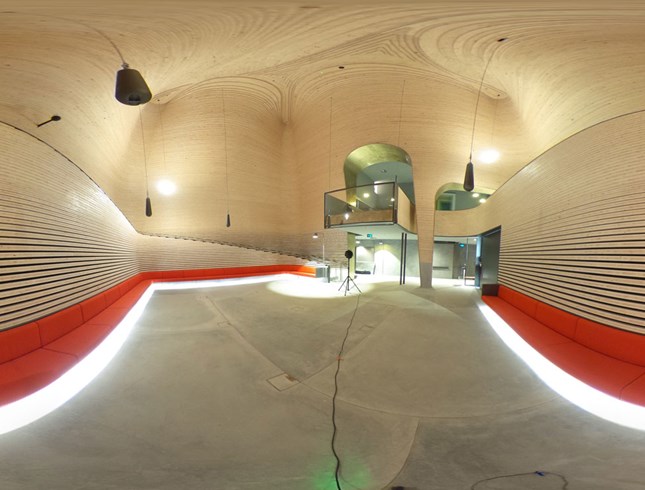
Challenges
One of the most interesting challenges was the architectural acoustic design of the semi-domed performance space, intended as a versatile venue with a high degree of ‘acoustic flexibility’, accommodating anything from solo piano recitals, opera, contemporary dance and chamber music to edgy performance art.
Artists can perform from a variety of positions to audience members who may also be distributed across the floor or ramps forming terraces around the perimeter of the space. The acoustic design challenge was to integrate the acoustic response of the space to complement and enhance the experience of the audience.
Ultimately, for a project such as this, it would not be possible to reduce the design goals to a simple set of numbers; the acoustics need to emerge holistically with the architectural, aesthetic and lighting concepts within the space.
The spaces were designed to be primarily diffusive with some reverberation control, with great success. Marshall Day worked with the architectural team to ensure a unique space acoustically fit for purpose was achieved.
